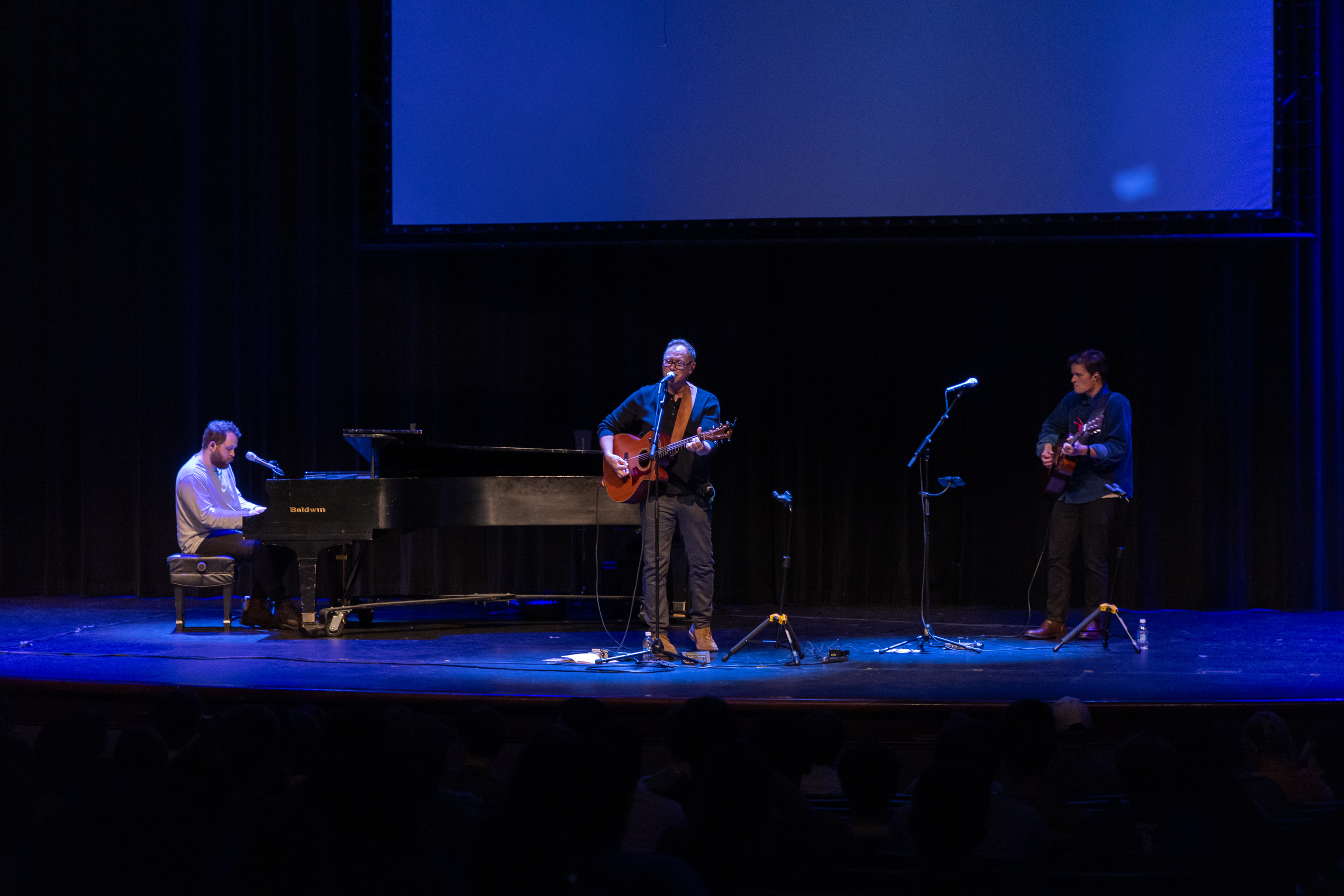Ushering in a new era of student housing at Ouachita Baptist University, school officials have announced that phase one of Ouachita’s residential village will be completed in time for students to move into the facility for the beginning of the fall 2009 semester.
“Ouachita’s excellence should be evident in all that we do and all that represents our university,” declared Ouachita President Rex M. Horne Jr. “For many years the need for new and improved housing has been discussed.
“Now we see a beautiful student village rising on the north side of campus,” he added. “My prayer is that this is symbolic of the rising impact new students will have on Ouachita and the excellent education that will make difference makers of our students.”
The $25 million residential village is the centerpiece of an extensive $40 million campus construction and expansion effort. Earlier this year, OBU officials dedicated a new university entrance and boulevard named in honor of Chancellor Ben M. Elrod and his wife, Betty Lou. Dr. Elrod, OBU’s 13th president, served in that role from 1988 until in retirement in 1997.
Ben and Betty Elrod Boulevard winds onto campus from Highway 7 in Arkadelphia. It takes students and guests by the state-of-the-art residential village on the university’s North campus. The two-phase project will provide housing for more than 520 students.
Phase one, which includes two of the project’s three residence halls, is scheduled to be completed in August. Phase two will be completed in 2010. The new residential village, which comes in response to needs expressed by current and prospective students, will replace more than one-third of Ouachita’s current residence hall facilities.
The project features a village-like environment in which the three halls are visually separated into 17 residentially scaled four-story “houses.” Each house will include eight suites and accommodate up to 32 students. Amenities will include fitness rooms, game rooms, theater rooms, study areas and laundry facilities.
Keldon Henley, Ouachita’s vice president for student services and dean of students, emphasized that “the residential village will be transformational for the student life experience at Ouachita. We look forward to Ouachita students having the opportunity to live in some of the finest student housing available anywhere for many decades to come. Our campus housing staff is committed to doing everything possible to make certain that the quality of our residence life program matches the quality of the facilities currently under construction.
“A primary focus was to use the architecture to facilitate the development of a residential community where students will enjoy a sense of privacy yet be encouraged to interact with other students,” Henley said. “The resulting mix of private spaces and common areas developed by the architect, Mr. Burt Taggart, accomplishes that vision in a masterful way. In addition to the suites, the residence halls feature four third-floor sun terraces, recreation and fitness rooms, rooms for group meetings and studying, and fully-equipped home theater rooms.”
Brett Powell, Ouachita’s vice president for administrative services, is coordinating the university’s construction projects. The new facilities are “far beyond the housing we’ve been able to offer up to now,” he said. “With the quality and amenities going into these buildings, it’s a huge step forward. It’s as high quality as you’re going to find on any campus.”





